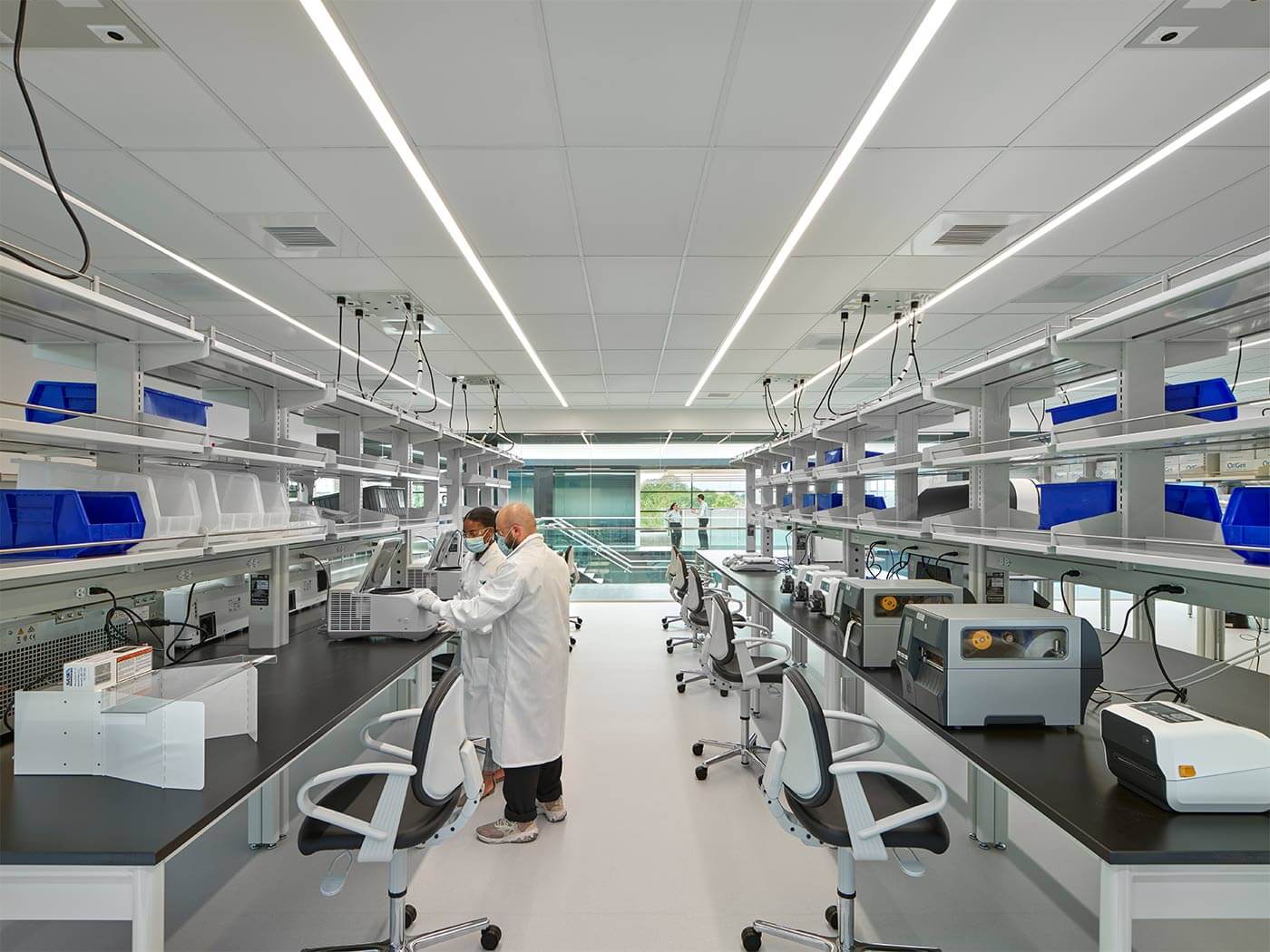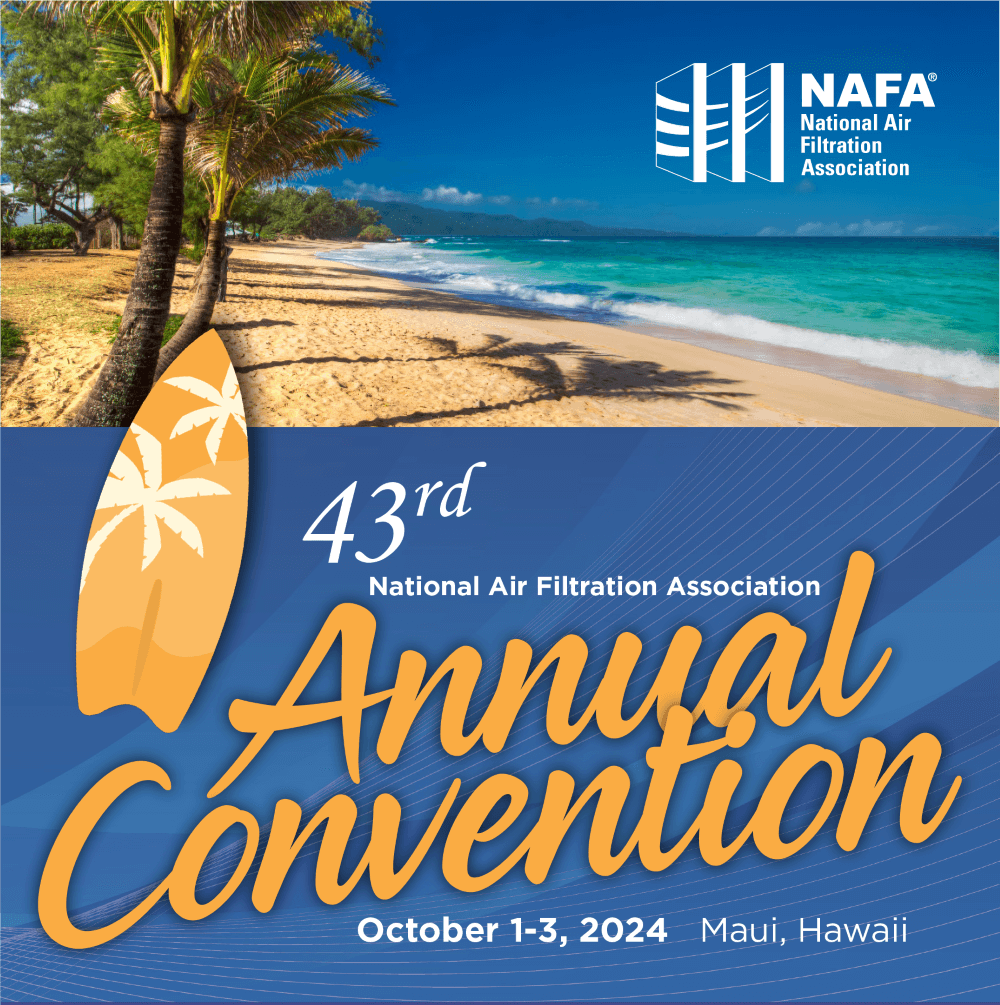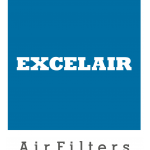Webinar: Containment 101: Understanding and Utilizing Air Filtration Systems
Andrew Duncan, High Purity Equipment Product Manager
AAF International
Cost: Free, all are welcome!
This webinar will equip you with the fundamentals of containment through air filtration. Whether you're new to the concept or want a refresher, this session will be valuable.
This webinar is ideal for:
- Facility Managers: Those responsible for maintaining safe and controlled environments across diverse industries.
- Safety Professionals: Individuals focused on mitigating risks and ensuring employee safety from airborne hazards.
- Anyone Interested in Air Quality: Those seeking knowledge on advanced air filtration solutions and their applications.
Take the first step toward a safer environment! Register today for Containment 101 and gain valuable insights into utilizing air filtration systems for effective containment.


















